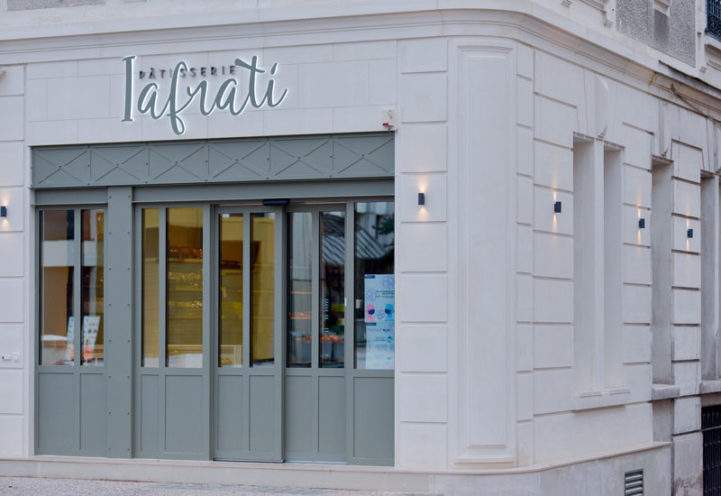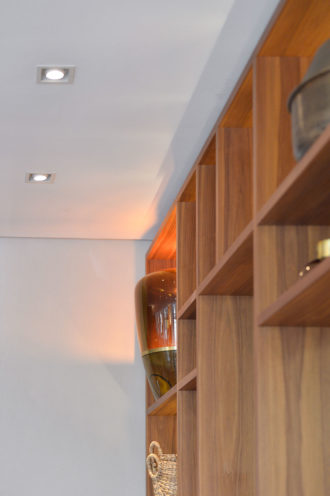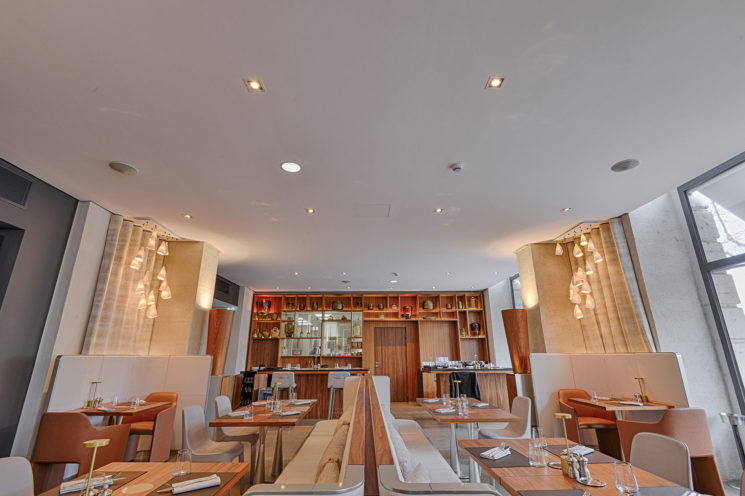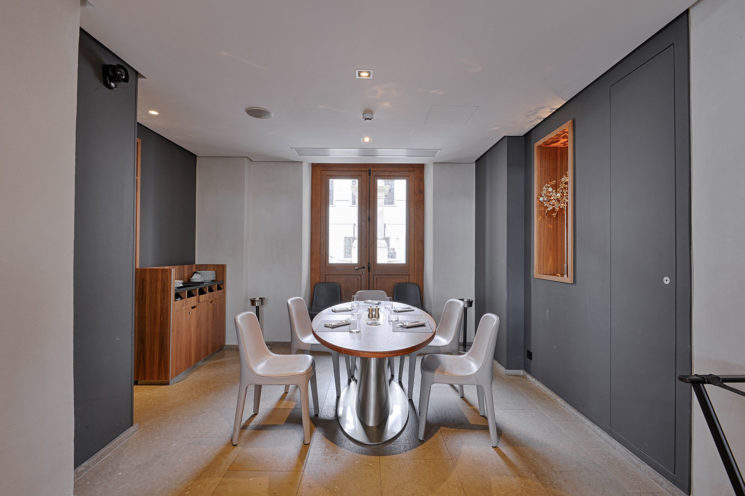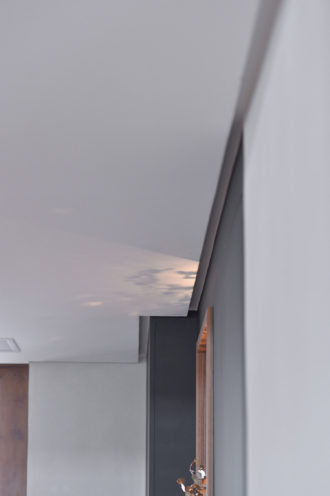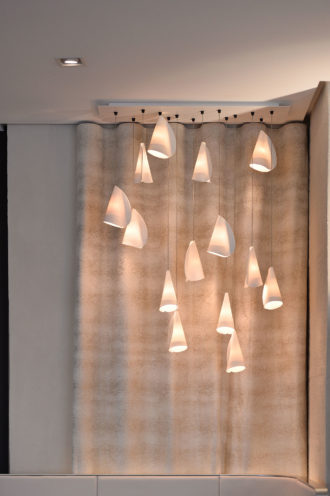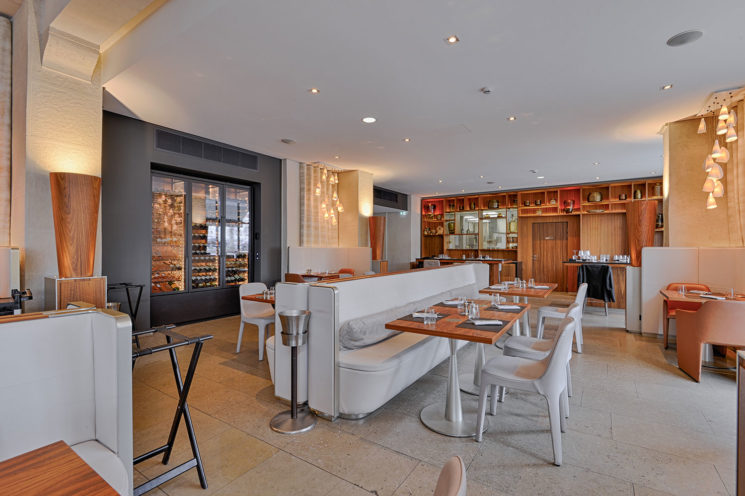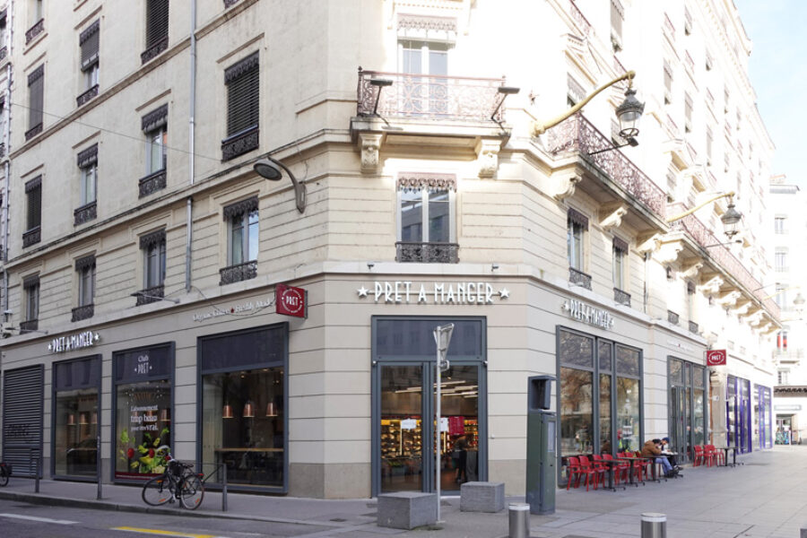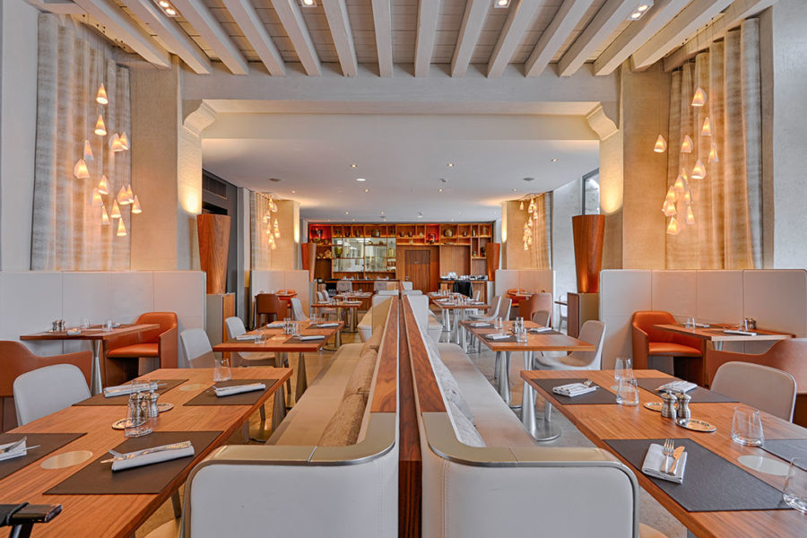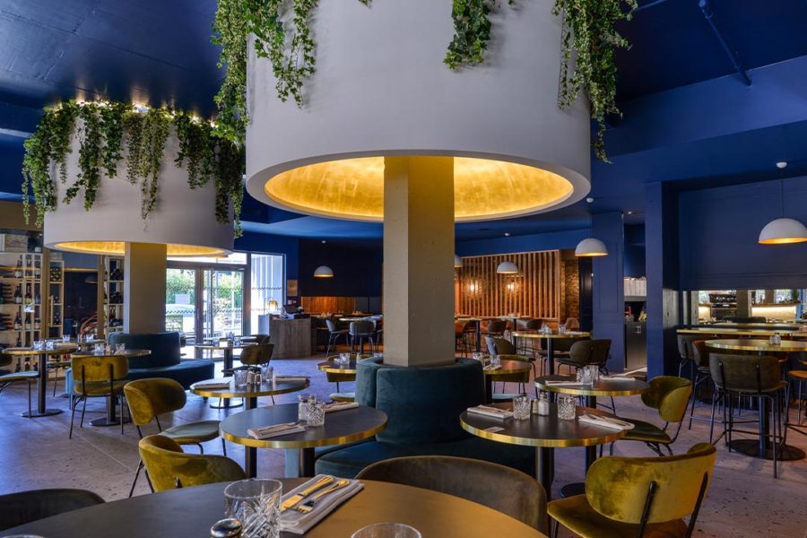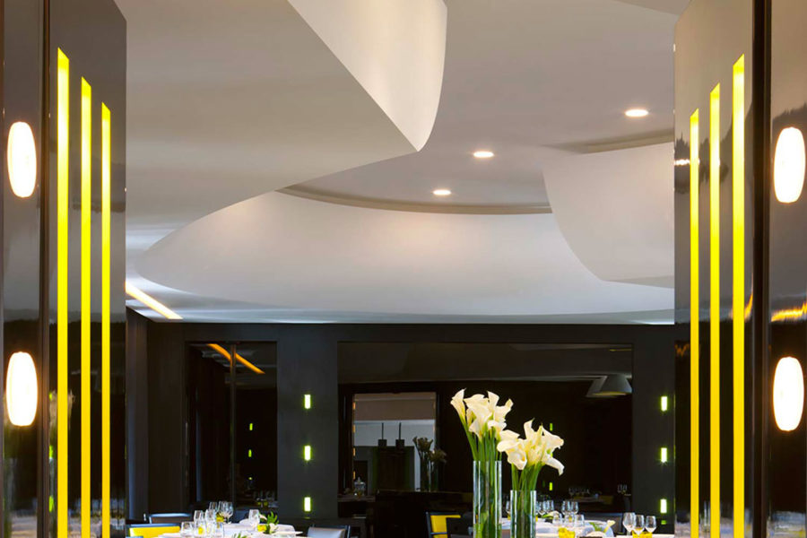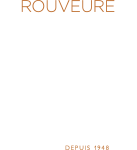Located on the ground floor of Lyon’s InterContinental Resort, the restaurant Epona stretches along the façade of the Grand Hôtel-Dieu.
“Its bright full-width dining room with large windows, that seats 100 diners, opens onto the Grand Hôtel-Dieu’s Saint-Louis Courtyard: a tree-lined terrace with the look of a peaceful cloister which is none other than the site’s former medicinal plant garden!” (Restaurant Epona)
An establishment imbued with comfort and brightness, enhanced by the melding of wood and plaster and by the harmony of earth tones and the alternation between private and social areas.


