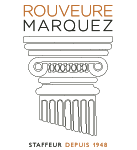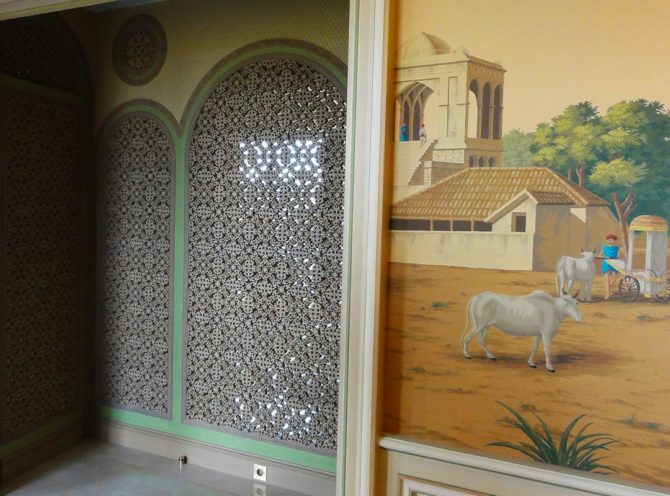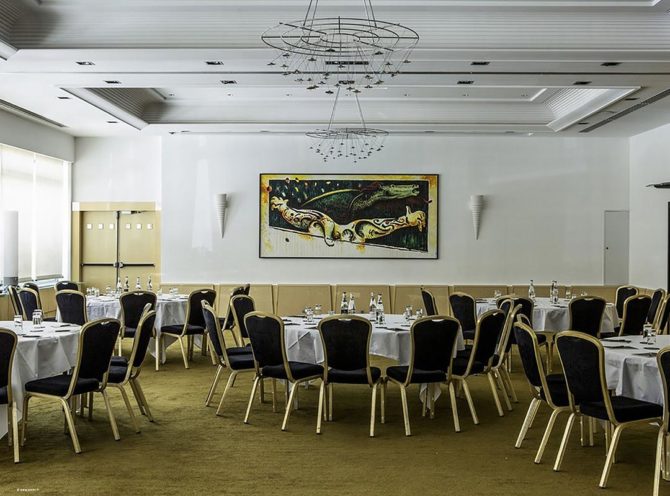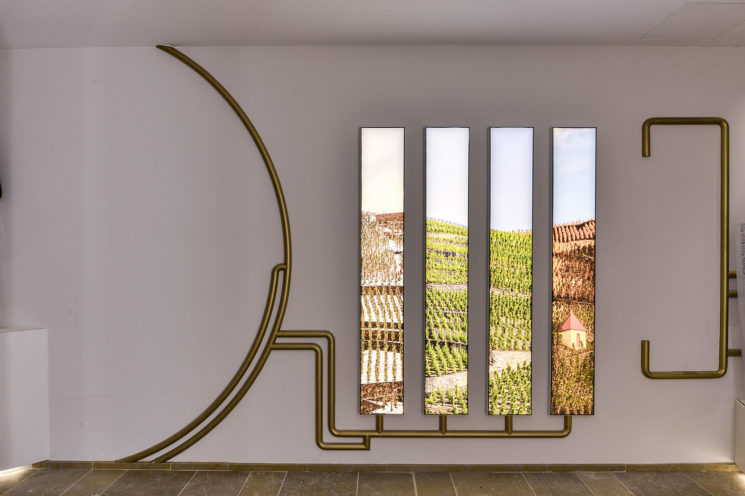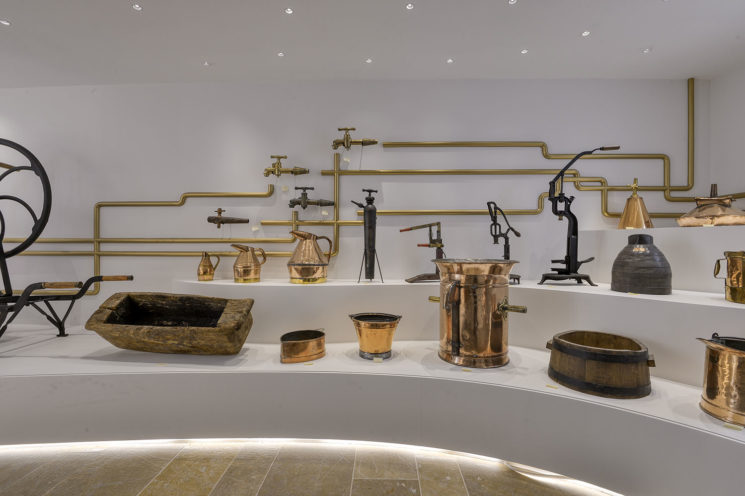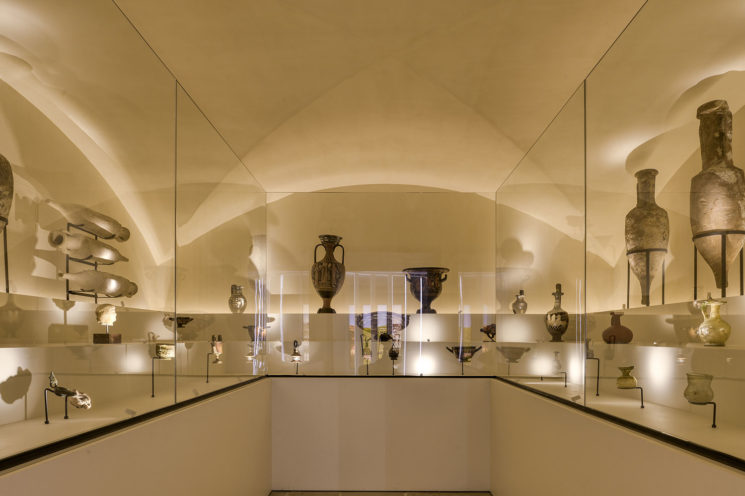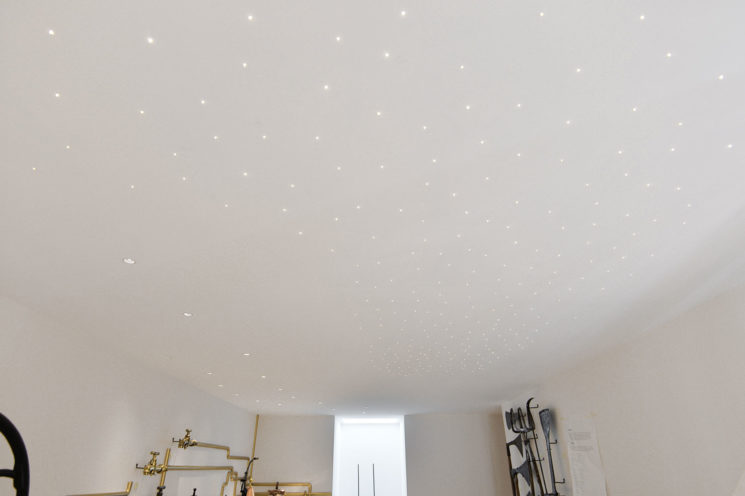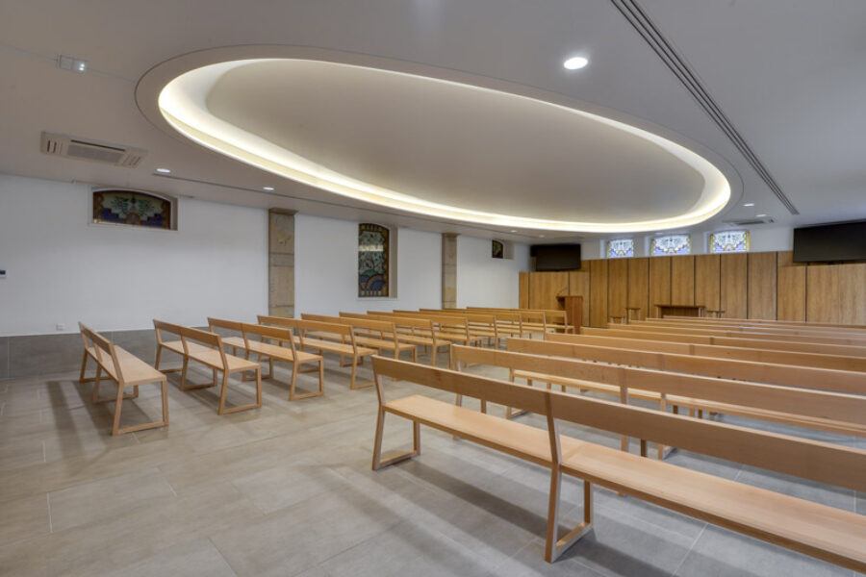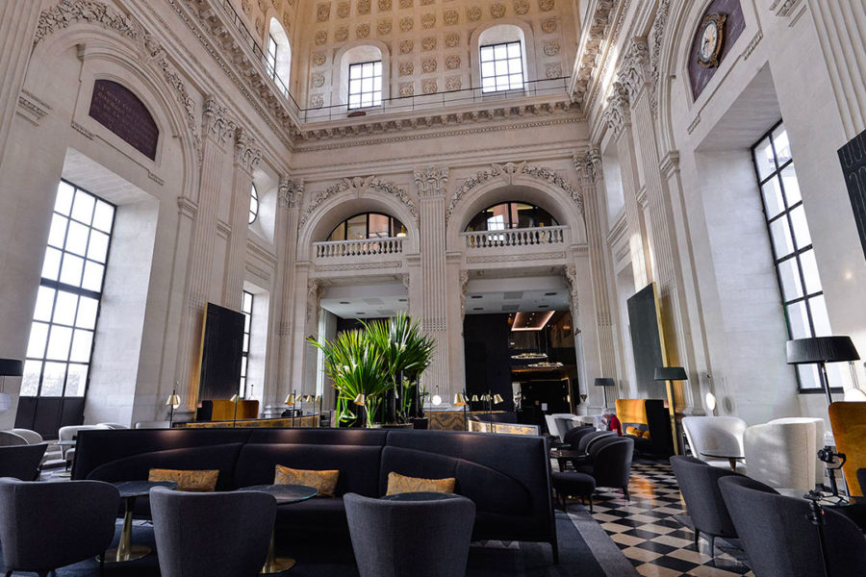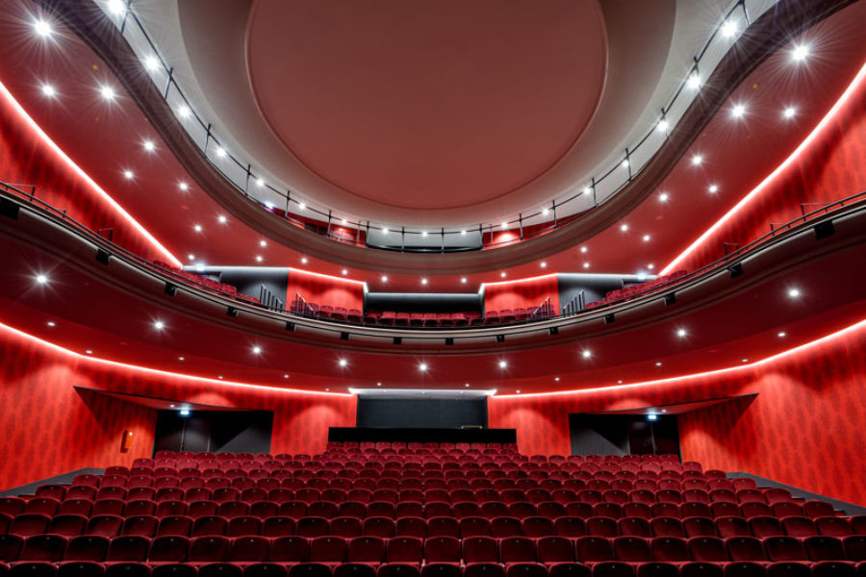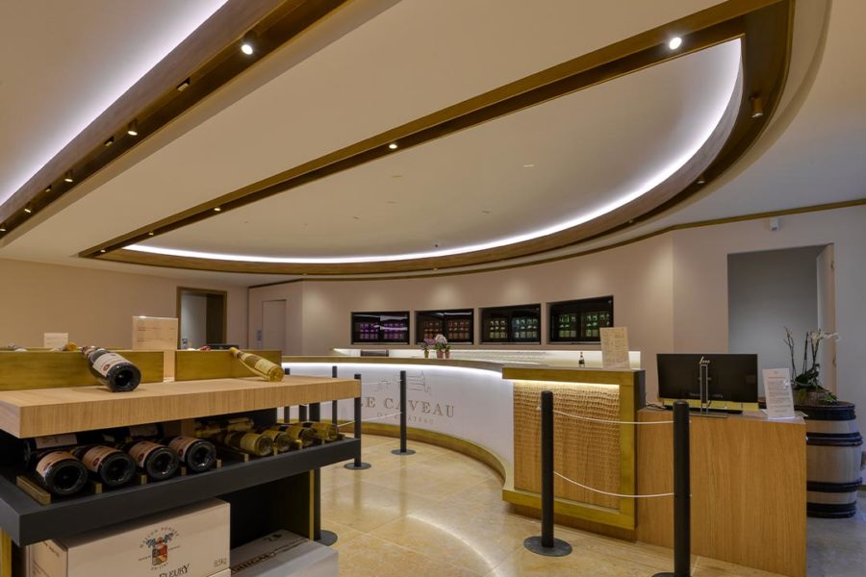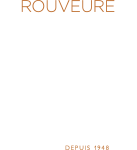In an 18th century building, surrounded by a tree-filled environment, the special new Maison Guigal site was inaugurated a few weeks ago.
Located in the cellars of this new prestigious establishment, the impressive collection depicting the history of vineyards is magnificently staged by the artistic design of two partners in this project, Amandine Dalème Gendre (ADG Architecte) and Stéphane Bonnard (Digital Decorative).
The ornamental plasterers of Maison Rouveure Marquez produced meticulous work made using fibrous plaster.
See also the refurbishment of the Guigal Caveau.
